Honey, Stew & Leonie
From shed life to comfy eco living
Location: New South Wales, Australia
Project: Intergenerational build and food garden
Booken Blend Resource: Sustainable Build Checklist
Size: 4 bedroom
Photography: Honey Atkinson Photography
This isn’t just a story about building a house.
It's a story about creating a home that goes beyond four walls and is a living, breathing testament to Honey, Stew and Leonie’s commitment to their family, the planet and their future.
Imagine living in a leaky shed and calling a caravan home while you dream up your future sustainable haven.
Sounds intense, right?
Well, that’s exactly the path Honey and Stew chose, embracing sacrifice and discomfort (ok, there may have been some complaining and occasionally tears, too) while keeping their eye firmly on the prize… a warm, inviting, passive-designed forever home.
So what made these two nature lovers push through freezing cold winters and boiling summers in their ‘shedavan’ to ultimately end up with the home of their dreams?
Well, Honey and Stew had already lived the harsh reality of poorly designed spaces, even almost losing a home to bushfire. This journey wasn't about escaping that reality but confronting it head-on, armed with dreams of a home that not only withstands nature's extremes but embraces its beauty and power.
Their vision was clear—a holistic home and lifestyle where every nook and cranny echoes their ethos of sustainable living.
-
"Honey, Stew and Leonie's journey from living in a shed to building their dream eco-sanctuary is testament to their resilience and dedication to a better, simpler world."
— Lisa Booth, Booken Blend
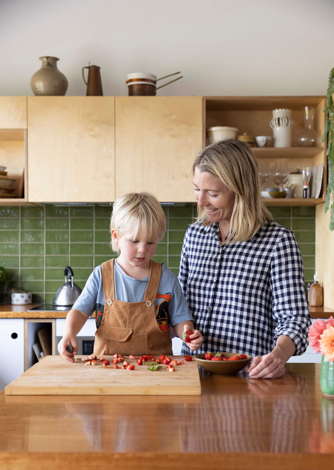
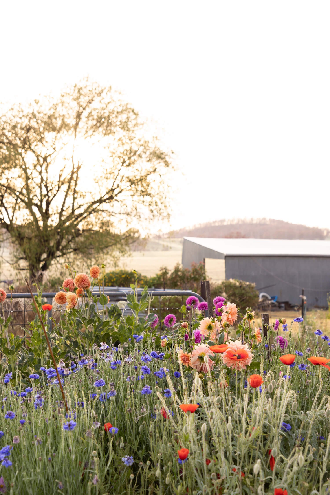
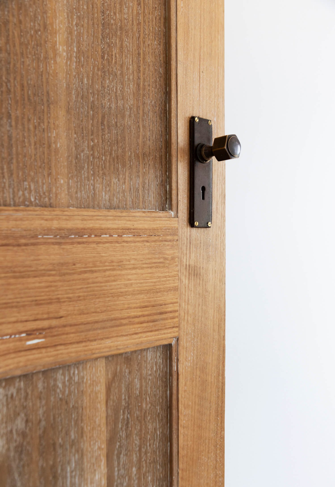
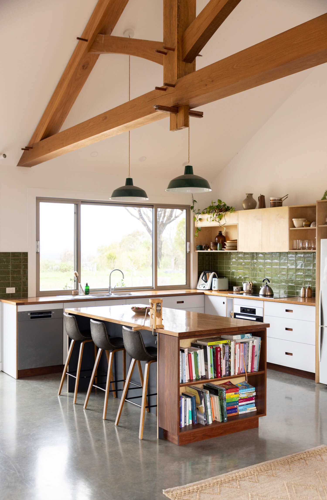
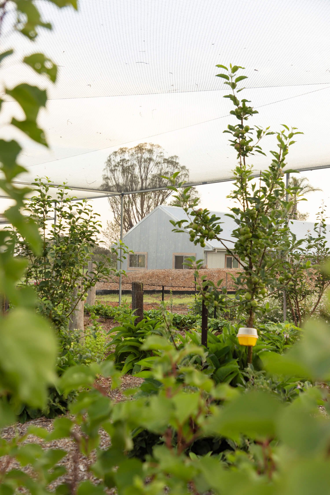
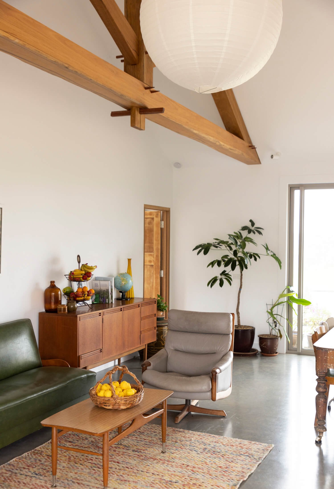
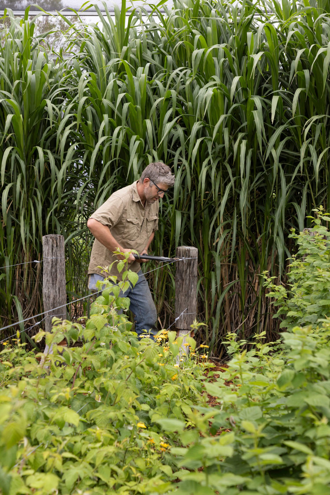
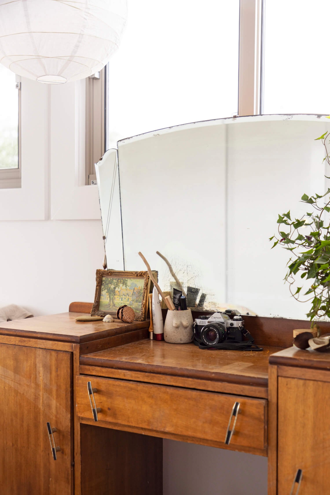
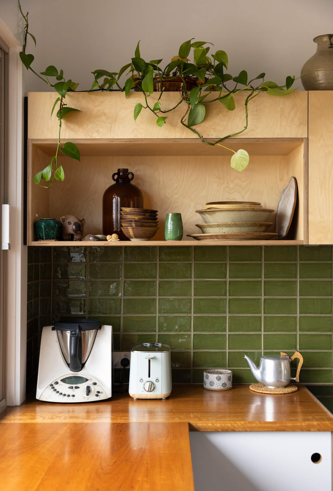
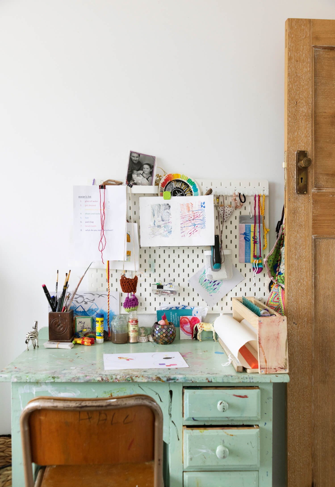
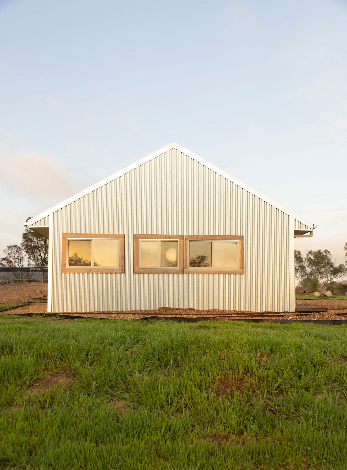
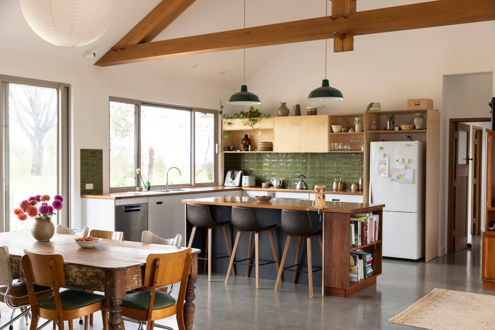
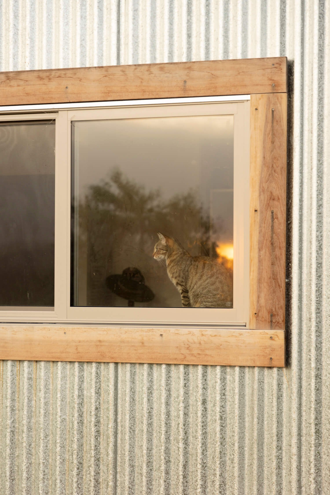
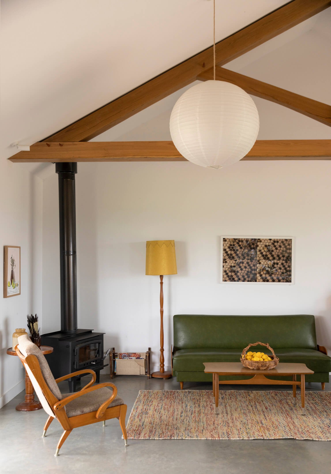
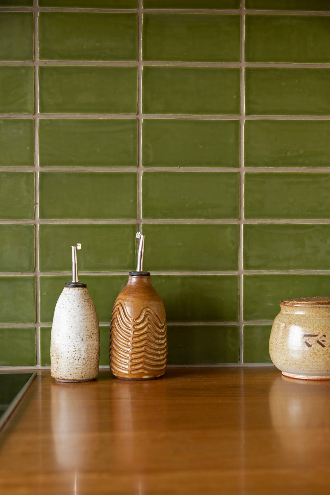
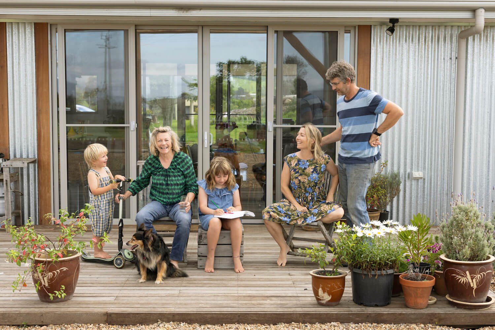
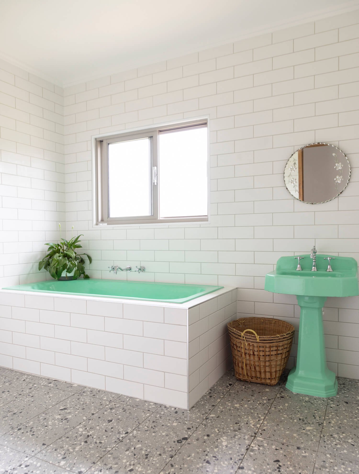
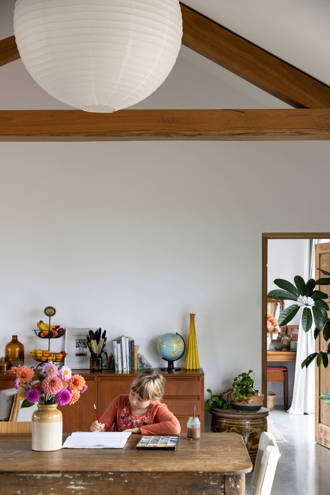
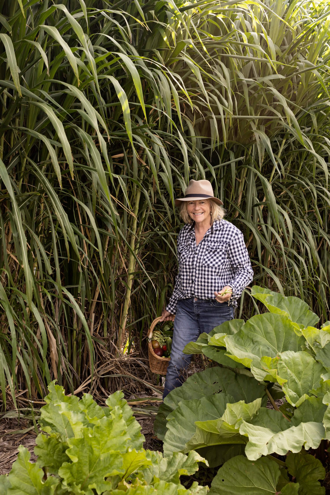
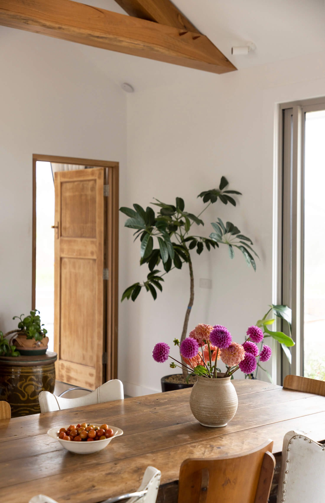
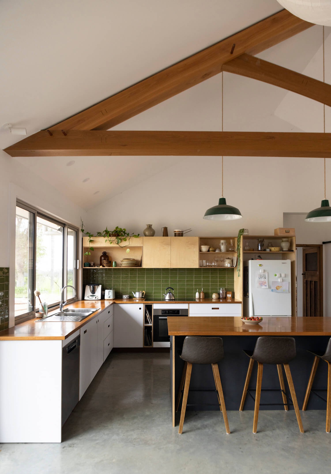
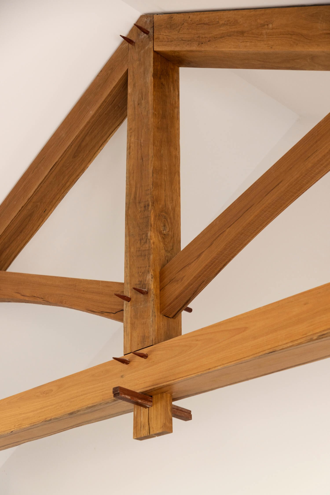
The dream was always bigger than the house itself.
Honey and Stew started with what nourishes—building a fully enclosed orchard and veggie garden even before laying the first stone of their home.
And this story is not just about them; Honey's mum, Leonie, shares this sanctuary too and has her own wing of the house to call home.
This project has been a team effort from the beginning and is intergenerational living at its finest, folks, where dreams and future planning are a family affair.
Highlights
Highlights
-
Passive Solar Design
Incorporates natural heating and cooling, reducing energy use.
-
Recycled Materials
Features recycled timber and fixtures, promoting sustainable construction.
-
Enclosed Orchard
A self-sustaining garden that provides food security and biodiversity.
-
Thermal Mass Flooring
Utilizes a concrete slab to store and radiate heat, enhancing comfort.
-
Intergenerational Layout
Includes separate wings for family privacy while maintaining togetherness.
-
Indoor Outdoor Living
The home is designed to bring the outdoors in.
Honey's obsession with light (blame her photographer's eye!) meant designing a home that captures the sun's warmth and the landscape's beauty.
Honey & Stew’s home stretches long and lean across the land, with windows that do more than offer a view—they invite warmth, light, and life inside. And the concrete slab? It's not just a foundation; it doubles as a thermal mass, robust and ready to store the winter sun.
Every corner of their home whispers tales of the past, thanks to Honey and Leonie’s love for hunting down recycled treasures.
Beautiful timber doors and door frames have been rescued and lovingly restored, exposed beams are the hero of the open plan living space, recycled furniture is dotted throughout every room, and plants (all grown from a cutting) add layers of warmth and character.
Honey adds, “Much of what we've created is a result of Mum - she's got a better eye than I do for collectables and is the queen of cuttings!”
These thoughtful touches help make their house feel like a home, and Honey says the house felt surprisingly ‘lived-in’ from the first moment she stepped inside.
These days, Honey catches herself in what I like to call ‘livin’-the-dream’ moments, pausing in her kitchen, watching her two children play outside, and admiring her veggie garden as it turns gold in the evening’s last light.
It's the picture she painted in her mind during those long (trying!) ‘shedavan’ days, and now, it’s come to life.

Crafting this eco-sanctuary wasn't a walk in the park.
Throughout the design and build, Honey, Stew, and Leonie often felt they had to dig deep and stand their ground, advocating over and over again for a well-designed home that embraced passive solar design and recycled materials.
Pushing back against professionals who are more focused on getting the job done quickly is not an easy task, but unfortunately, it’s a story I hear all too often.
Honey describes designing and building a new home as “Intense! I liken it to being in a pressure cooker. There are so many decisions to make, and often, the concepts from the original house plan might be pushed aside to save time and money for the builders. This means being brave and pushing back, which I found very uncomfortable as I usually don't handle confrontation. This dynamic can be frustrating, as it often requires significant effort."
But every struggle, every moment of frustration, fades compared to the joy of living in alignment with their values.
For Honey, Stew and Leonie, this isn't just a house; it's a hub for beekeeping, fermenting, and foraging. It's a classroom for learning about sustainable living, a testament to resilience, and a beacon of hope for a greener future.
Honey, Stew and Leonie’s journey is a reminder that with courage, lots of research, and a bit of stubbornness, creating a sustainable home isn't just a dream—it's a reality waiting to be built.
Build Your Own Eco Dream Home
Explore how to integrate sustainable practices into your building plans and create a home that nurtures both family and nature.
For more detailed insights and guidance on creating your sustainable sanctuary, make sure you download our free Sustainable Build Checklist below.




