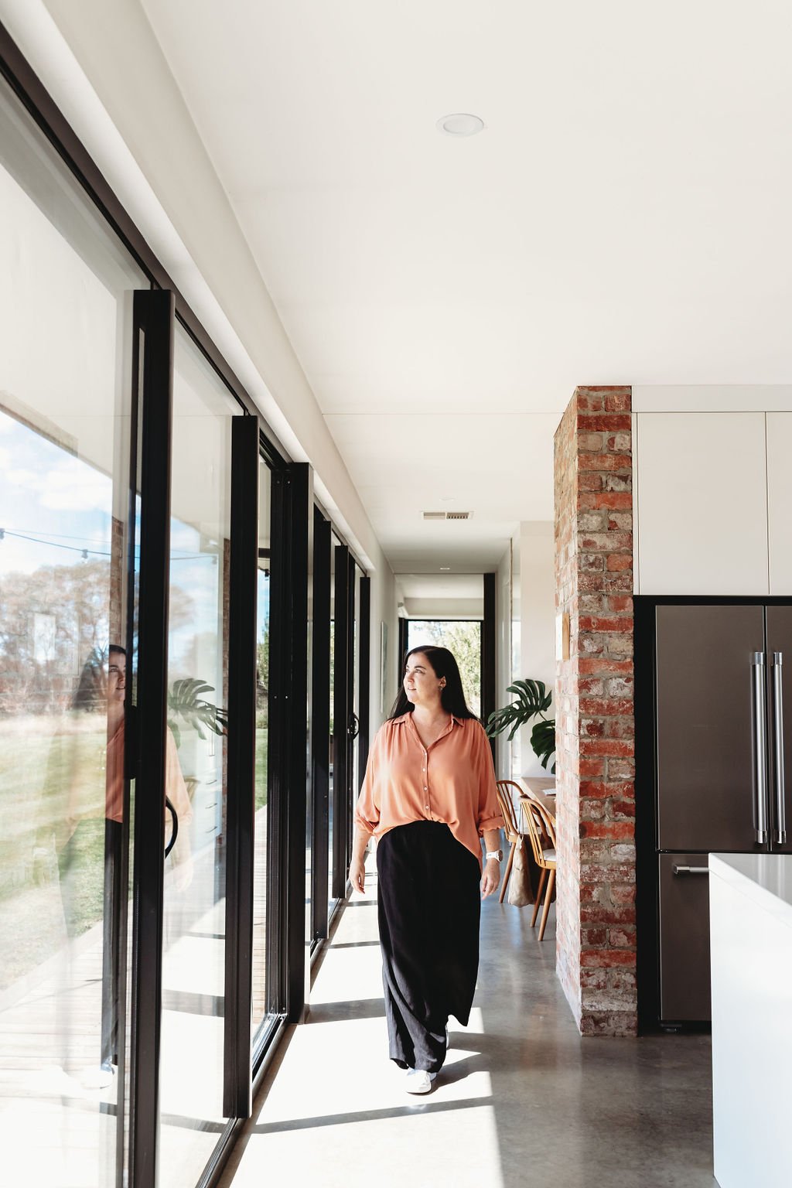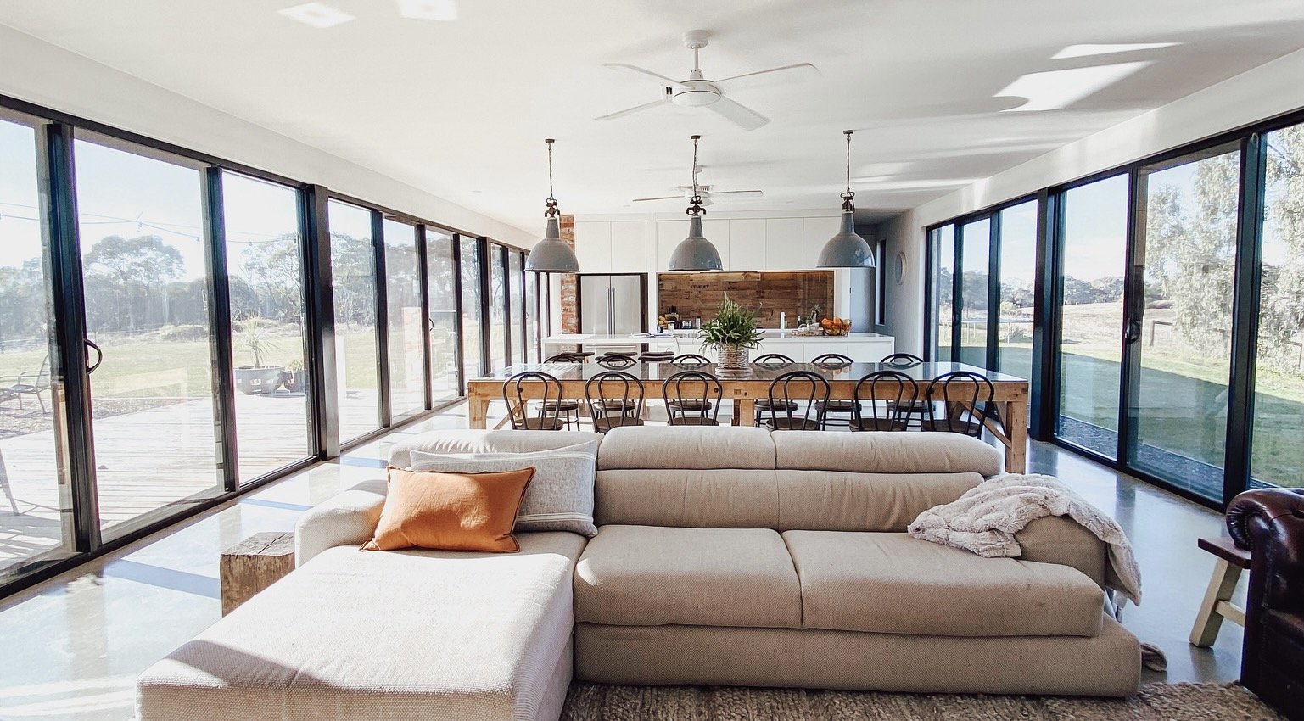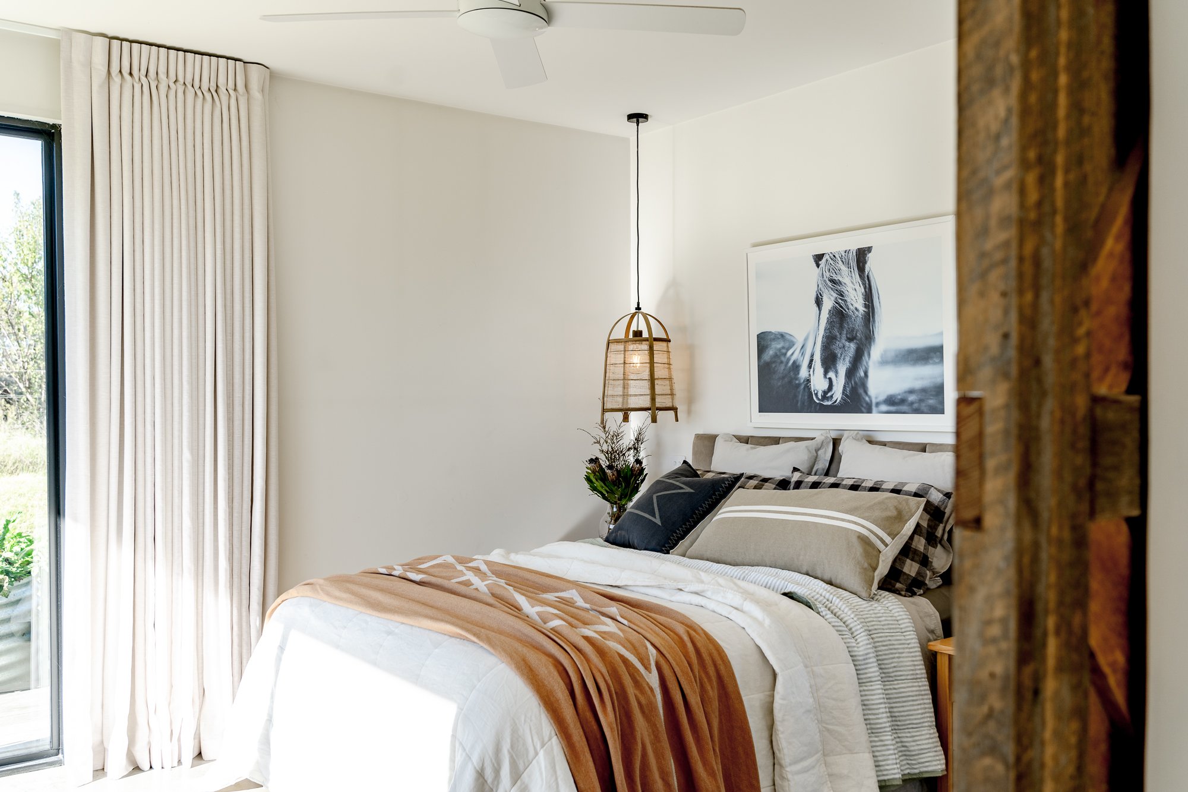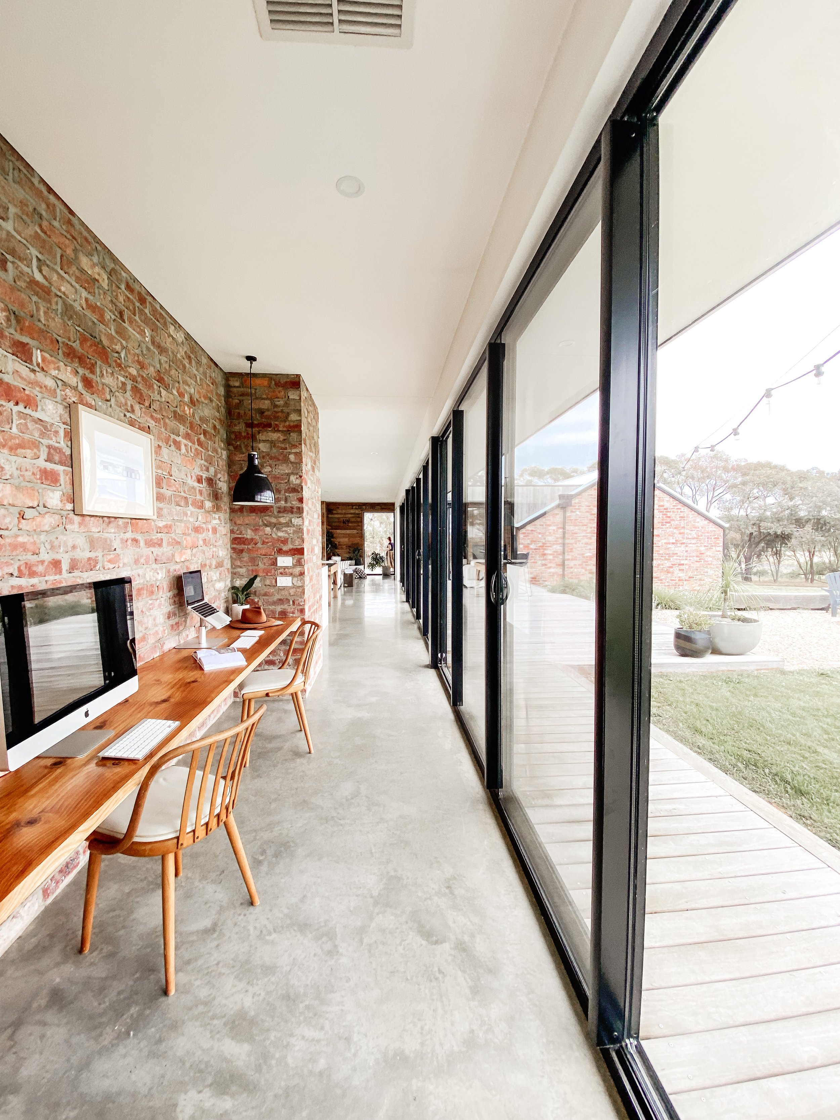Choosing the Right Windows on a Budget
Correct selection and placement of windows can be your ticket to a comfy home all year round, lower utility bills (or zero in our case) and less impact on the planet. Therefore, the whole design of Booken House hinged around glazing, and we’re not sorry.
You may laugh, but there was MORE glazing in my first sketch design of Booken House.
Not kidding, I would have built a fishbowl if possible.
Here are the main reasons for my love affair with glazing:
1. Natural light
2. Free thermal gain
3. Connection to the outdoors
4. Cross ventilation
Now even though all these benefits are THE BOMB, it’s important to note that glazing can also just as easily work against you. Every window or door in your home is a hole in your building envelope, so what you fill it with, and where you place it, matters.
Unfortunately, glazing can be quite tricky to understand, and it’s far too easy to end up thinking you need to spend big bucks to achieve a good result.
You don’t.
There’s a lot of glass in our home - so how did we keep the glazing bill down?
The major way we reduced the glazing bill in Booken House was to choose standard residential aluminium double-glazed windows and doors (all U-values, SHGC and sizes are included in our BUILD IT design pack), and although we would have loved to use uPVC or thermally broken frames for improved thermal efficiency, it is a testament to the power of combining simple passive design principles that our home performs so well.
We knew we would be able to max out thermal gain in winter by jamming as much of this standard double-glazing on the north as possible (and appropriately shade it for summer - but more about this later). We then further minimised unwanted thermal gain by reducing glazing on the east and west, and basically (knowingly) stuffed up the south… again, more about that later.
Now stack-backs and bi-folds may look lovely in magazines, but they are bloody expensive, and if you live in a rural area like us then… bugs!
So the next challenge was to work out a way to optimise the size and amount of glass in a cost-effective way.
As mentioned, we were very committed to keeping the overall cost of the build down, and were happy to choose standard residential ‘off-the-rack’ units over custom or architectural options, however this presented limitations and we had to problem solve like crazy to achieve the end result we were after.
For example, we knew we wanted a very large expanse of north glazing in the living area (14.4m of it!). The solution we settled on was to use three standard double-glazed sliding door units and stack them together.
This was made possible due to a steel pole being incorporated in between each unit that has been hidden using a clever cover plate made up by our legendary builder.
Each of these glazing units consists of four glass panels, all of which are the same size. The two middle panels are sliders, and these move outwards to fit neatly over the top of the ‘fixed’ side panels.
Not only was this a smart financial move, but it was also about aesthetics and the ability to incorporate the humble Aussie flyscreen in a non-intrusive way (we live in dairy country, the flies around here are next level!).
The four-panel system means in winter the flyscreens tuck back over the top of the outside fixed panels and you can’t tell they’re there, then in summer when we throw all the doors open, the middle glass panels slide back and we close the flyscreens neatly into the centre.
We applied this same theory on the south side, however, we have used three lots of three-panel sliding door units across a 10.8m expanse. In this case, the middle glass door (and flyscreen) of each unit slides to one side to fit perfectly over a fixed panel.
Geez, that sounded complex, I hope it made sense?!
But we didn’t get it all right…
See all that glass on the right? It goes against everything I know about good design.
This glass is south-facing, meaning not only is it a huge gaping hole in our building envelope, but it will never receive a drop of winter sun.
It's like a double whammy of passive design badness. In winter, we lose a huge amount of heat out of these windows.
But here’s the thing, there's no such thing as the perfectly designed home - there are always compromises. We have glorious views to the south and connecting to this landscape was a high priority for us, so we had to figure out a way to work with this design flaw.
So, how did we end up with such an efficient home despite not having a perfect design?
⠀
Firstly, we double-glazed all windows and doors to slow down heat loss and gain.
Secondly, and most importantly, we upped our commitment to other passive design principles, such as north orientation to every room, correct shading, thermal mass, insulation, zoning and cross ventilation (to find out how to do this in your own build or reno join one of our workshops or start by downloading our free Sustainable Build Checklist).
The result is, even though these south windows make it harder for our house to heat and cool itself passively (for free), in the end, the good design principles we included have far outweighed the bad, and our home performs like a dream - although it was a roll of the dice at the time and I may have lost a fair bit of sleep over these decisions!
Would I include these south windows if I had my time over? Yes.
Would I include them if I built this house on a different site without beautiful south views? Nope.
Should we install good-quality window furnishings to help slow the heat gains and losses? Hell, yes (more on this in just a second).
The moral of the story is, if you have a poorly orientated site, or an imperfect design, take heart, it's still possible to create an efficient, affordable home - you may just have to get comfy with a little bit of compromise.
Why no window furnishings?
Given quality window furnishings play such an important role in helping manage thermal performance, how in the hell did we end up with… none?
Well, in truth, it was by mistake.
So let’s consider this a ‘what not to do’ part of the story shall we?
In short, I did not do enough homework during the planning and design phase on window furnishings. Therefore, when money got tight at the end of the build we slapped a short-term solution in place. We installed low-cost holland blinds in the bedrooms to block light (these have almost zero ability to reduce heat gain/loss) and decided to worry about the rest later.
This is because under no circumstances were we willing to extend our mortgage beyond the projected budget.
Experience had already taught us this is a slippery slope, a little bit extra here, a while-we-are-going-we-might-as-well there (oh if I had a dollar for every time a salesman or tradie said that to me!), it adds up, fast, and before you know it you are a slave to the bank and your home is just like the Joneses.
So this was an acceptable short-term solution given we don’t have privacy issues to contend with (only a few cows to perv on us) and we also knew the double-glazed windows would help slow heat transfer.
What we didn’t expect, however, was to discover that due to getting so many other passive design principles ‘right’ in our design, the house would function exceptionally well even without good quality window furnishings.
Yep, passive design for the win - once again.
If I had my time over, or we weren’t so fortunate with our well-orientated site and design, I would make allowances for window furnishings from the outset and prioritise well-fitted blinds or drapes with pelmets that trap still air next to the window and minimise gaps.
But I fear my ship has sailed in this department, and there will likely be cows perving on us forever.
Note from Lisa: Six years on and we finally added drapes to the master bedroom - wonders will never cease!
How does a simple north eave make such a big difference?
It’s not sexy or exciting to talk about, but we can’t discuss windows without also giving eaves their moment in the sun (pardon the pun). Because the truth is, the simple eave over our north glazing is the real reason our home stays warm in winter and cool in summer - for free.
There’s no real way of glossing up the significance of this, but if you stuff up the orientation or depth of your north eave, you will pay for it in active heating and cooling for the rest of your life.
You can find the calculation to work out optimal eave depth over your north glazing at the wonderful government website yourhome.gov.au.
Source: yourhome.gov.au
Our eave is 1.2m. We pulled it in a smidge from the recommendation as we are off-grid, so it’s easier to cool our home in the shoulder seasons than it is to heat (meaning we are happy for the sun to strike glass for a longer portion of the year).
This photo was taken in the depths of winter when the sun is travelling low in the northern sky, you can see how far all that glorious sunshiny goodness comes into our home, heating up the slab (aka our thermal mass) and keeping us cosy.
The depths of winter
Alternatively, the photo below was snapped in summer, it’s later in the day, but the eave is doin’ its good thang keeping the hot sun off our glazing and slab.
So simple, and yet so magic, all at the same time.
The middle of summer
Oh, and while we are on the topic of shading, the biggest mistake I see people make is whacking a big old alfresco area right over the top of their north glazing, effectively blocking any chance of benefiting from solar gain.
I also wanted to note here that there is a whole (overwhelming) world of window treatments available out there: low e, tinted… the list goes on and on.
I won’t bore you with it now, however, it’s important to understand the role of each and which orientations they are best suited to (or more importantly, not suited to) before incorporating them into a build. We cover these types of decisions in our Simple Sustainable Build Workshop - but just know that if anyone tries to tell you to use low e-glazing on a well-designed north orientation, give them a big old… “No thanks!”
And just for the record (you would not believe how often I get asked this), but no, I don’t spend my days cleaning windows. They have been washed three times in five years, and I don’t give two hoots if they are filthy - the love is real!
Ready to get serious about designing your own affordable, planet-friendly home? Our Simple Sustainable Build Workshops teach you exactly how to design or renovate a low-impact home — in ANY style or location, without breaking the bank.










